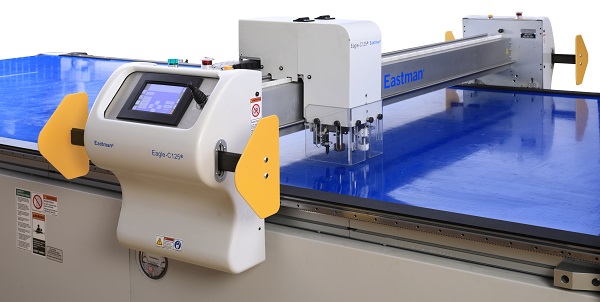COMPANY
Eastman Machine Company is a 130-year-old private, cutting machine manufacturer in Buffalo, NY. Eastman offers the industry ’s widest range of classic, hand-held and manually-operated fabric cutting machines; as well as fully automated, computerized cutting systems and feeding equipment for a variety of industries.

SITUATION
The company’s 20%+ annual growth in recent years, primarily in their large automated cutting tables, has put stress on workflow, storage, product demonstration and verification capabilities. Currently, these large cutting tables are assembled in large sub-assemblies: table frame, gantry and electronics. The sub-assemblies are manufactured in separate areas and brought together to the frame assembly area for final assembly. There are multiple units in production at once. As one table is finished, another one takes its place. As components for future tables are received, they are placed anywhere in an open area until needed.
Management has implemented improvements to alleviate the resulting congestion issues, but the continued growth has forced them to consider further workflow improvements along with a potential facility expansion.
SOLUTION
Eastman contracted with Insyte Consulting to review the current workflow, assess the potential for expansion, determine the additional square footage needed, if necessary; and layout both the automated cutting table manufacturing and the proposed expansion.
Insyte’s assistance led to an efficient layout and flow to our facility allowing Eastman to reduce our internal costs such as material handling and tight working conditions ultimately allowing us to meet the ever-increasing demand for shorter delivery lead times from our customers. – Steven F. Calzi, Executive VP & CFO
Working directly with a team of Eastman employees Insyte reviewed the historical and anticipated product mix, manufacturing times, purchasing and inventory policies. Next the team determined current and projected space requirements for manufacturing and storage. Finally, a series of alternative solutions were developed which facilitated a consensus for the layout of both the current floor and new 7,600 ft2 expansion.
RESULTS
- Increased capacity for assembly of additional automatic cutter (20%), feeder/spreaders (33%) and testing (100%).
- Reduced material handling.
- Eliminated workflow bottlenecks.



